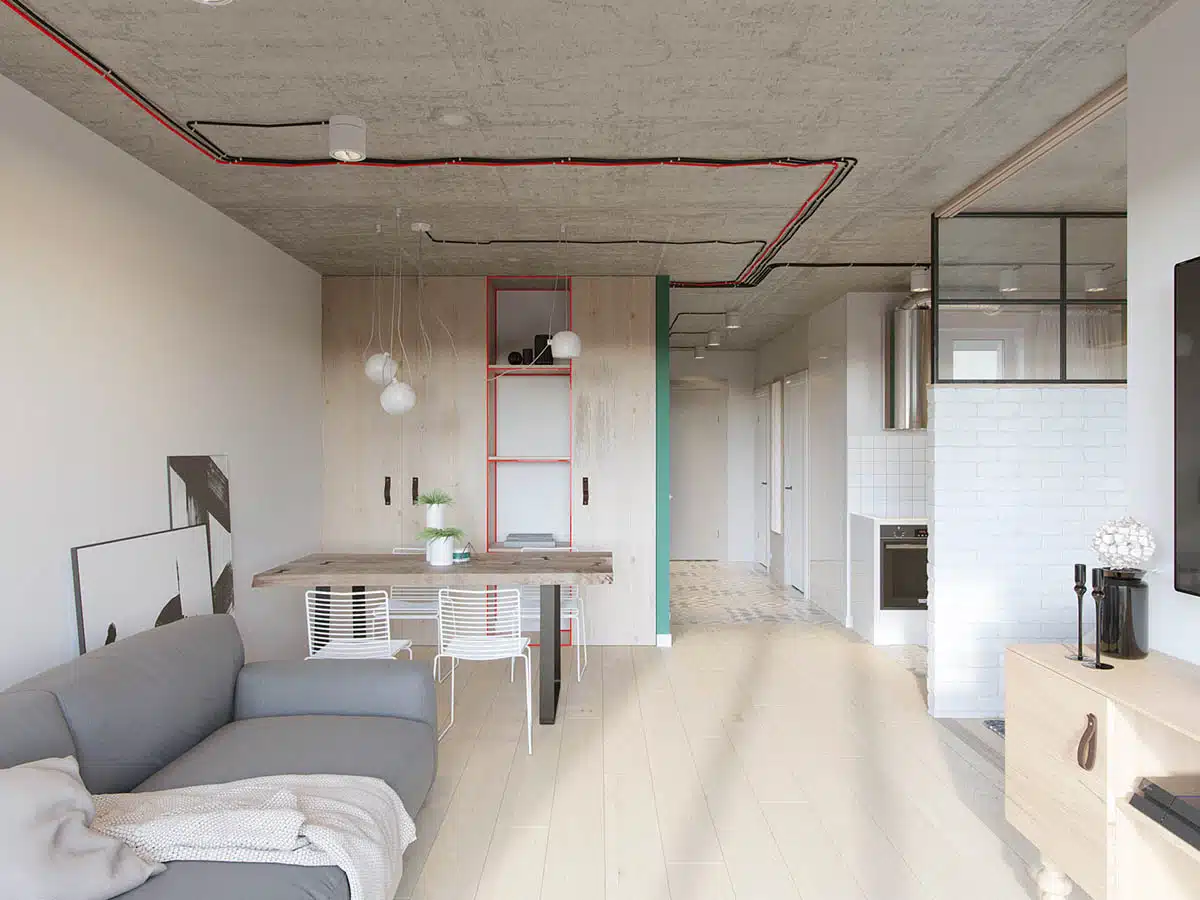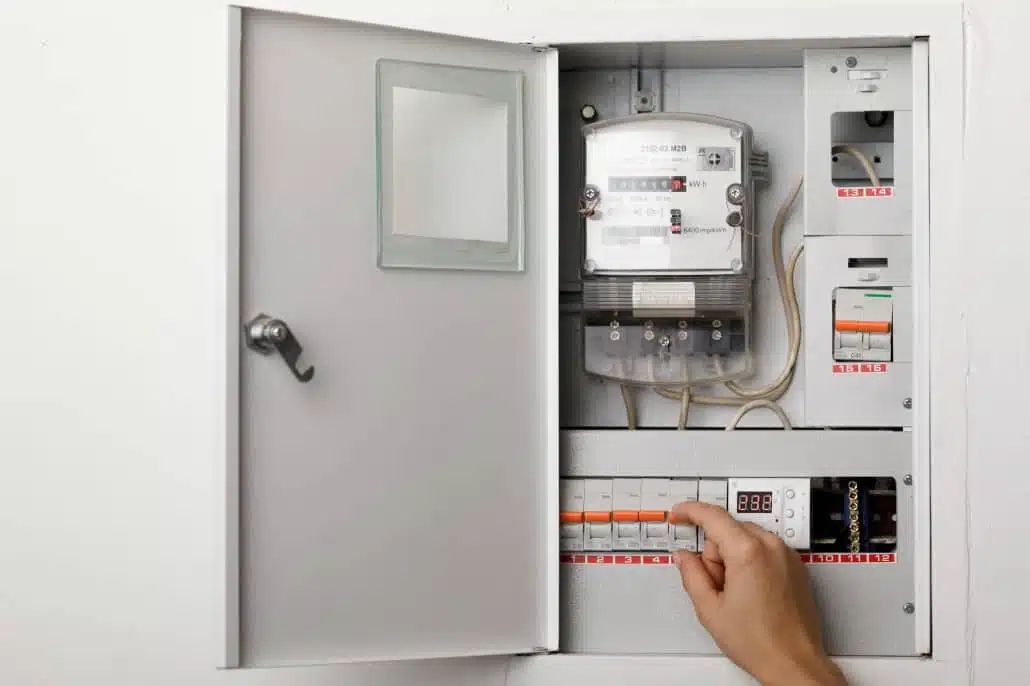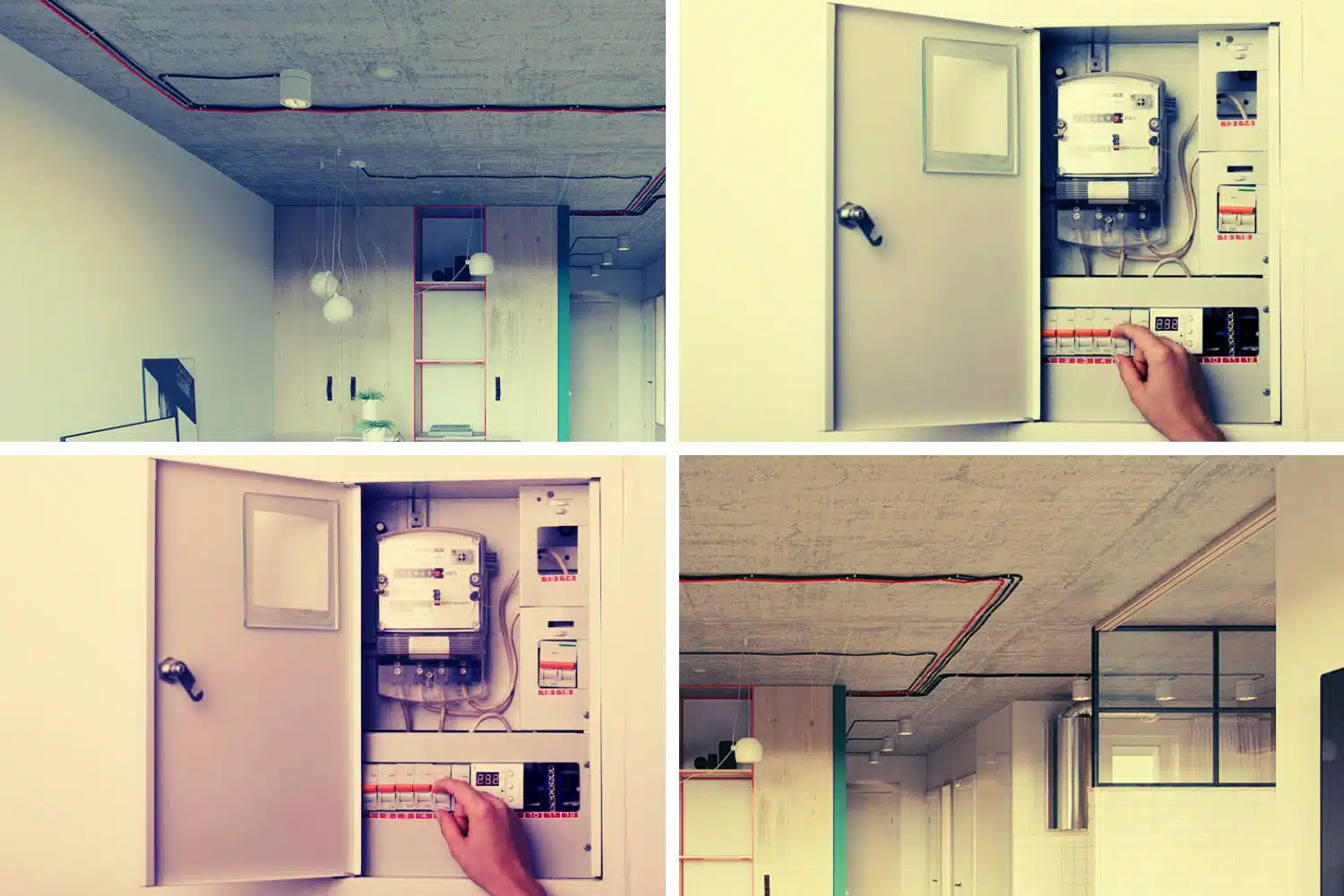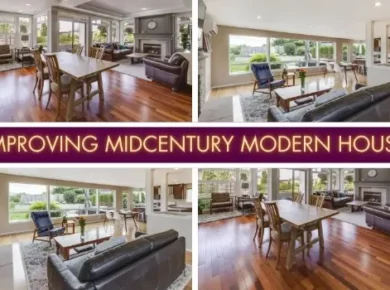Have you ever had that annoying problem of not being able to find or access certain wirings and fixtures right away? If you find this a consistent problem, it might be time to fix the wiring at your place. It can be hassling not to be able to find the cable that connects to certain fixtures.
It can also be hazardous when you cannot access specific electrical wiring immediately, especially if there is a power surge or flooding in your building. In building design or renovation, it is best to consider these three practical ways to make these wiring accessible:
Consider Open Wiring

One of the most convenient, although unconventional, ways to make your wiring and fixtures accessible is by choosing open wiring. As the word suggests, this exposes your wirings or puts them out in the open. Your wiring will run on the walls and is usually inside flexible tubing for protection. There are many pros and cons to choosing this type of wiring arrangement as it is no longer the choice of most people in recent years. However, you might still find them helpful in some settings.
Pros of Open Wiring Systems
- The risk of fire or dangers due to short circuits or surges is present in any type of wiring system, but you can easily find them in open wiring. It means you can immediately prevent, reduce, or notice it when you compare it to hidden wiring.
- Open wiring systems are cheaper when you compare them to other types of wiring systems.
- You don’t need any channels or chase in the wall for this wiring system to work, making it easier to install.
- It can be easier to add connections to open wiring in the future.
- You will need less planning and expenses when you opt for an open wiring system.
- Repair and maintenance work is relatively easier for open-wiring systems.
Cons of Open Wiring Systems
- It may not be aesthetically pleasing, and it may be hard to make it match the walls of your building.
- You might need to spend more to cover up your wiring if you do not like how it looks running on the walls.
- Weather conditions, like rain, vapor, oil, humidity, steam, and so much more, can quickly affect your wiring system.
Access Doors

Another thing you may want to consider, especially for commercial buildings, is installing access doors. You would need to design your wiring system properly to ensure that you can easily find all the main components of your wiring in one area. It will make it more convenient for people to access it through an access door without having to walk or crawl through to get to where the problem is.
Simple general-purpose access doors with access cover features can work well for this purpose. Like any type of accessibility option, these also have pros and cons. However, it may be one of the most convenient choices in the industry today.
Pros of Access Doors
- Access doors provide convenient and safe access to your building’s internal components.
- Easy to install and can be bought as it is from the market.
- It has additional features like locking mechanisms, insulation, and weather resistance.
- It can adequately conceal your wiring, plumbing, and HVAC duct systems.
- Aesthetically pleasing on different wall surfaces.
- It can come in different sizes and even customizable ones to suit your needs.
- It is now more commonly chosen for accessibility purposes in commercial and even residential buildings.
Cons of Access Doors
- Additional costs because access doors can come in different price ranges depending on what type of access door you are looking for.
- Access doors require installation of the access door in specific and proper locations.
- Requires advanced planning to ensure that you get the right door for your needs and that your wiring system design matches it.
- It may require maintenance from time to time to ensure the functionality of the access door.
Map it Out
One last way to ensure easy access to your wiring system and fixtures is to map everything out. While in the initial stages of any building, you might already have the blueprint of the whole system, it would be best to always have a copy with you. You must ensure that you have all the labels done correctly and update this map whenever you renovate or make any changes.
It might not be something everyone would be willing to do, but having a copy or map of the whole system will be very useful, especially if you tend to make changes to your buildings.
Pros of Mapping Out
- Easy and convenient as you will have an overall vision of your system without having to go anywhere.
- When doing a renovation, the renovators can always look at the map to ensure they do not damage any system or know where to place holes for new connections.
- You will know immediately which primary system you need to look at when problems occur.
- Additionally, if you place panels in various corners of your house, your systems will have consistent and constant accessibility features.
- It will help you out during renovations, rewiring, and even repairs.
Cons of Mapping Out
- You must be constantly conscious of updating the map for any minor or significant changes.
- Misplacing the map can lead to problems as people or strangers might have access to your primary wiring system.
- It can introduce some limitations to renovations as it can be expensive to rewire and ensure that external factors will not damage your current wiring system.
You may choose one, two, or all three practical and convenient ways to ensure that you will have constant and easy access to your wiring system. Depending on the design of your home or commercial building, having different types of wiring systems might be more convenient. One thing that will be helpful in any setting would be having a map of your wiring system, as it will help in the renovation, rewiring, adding connections, and even choosing where to place your access doors and panels.






