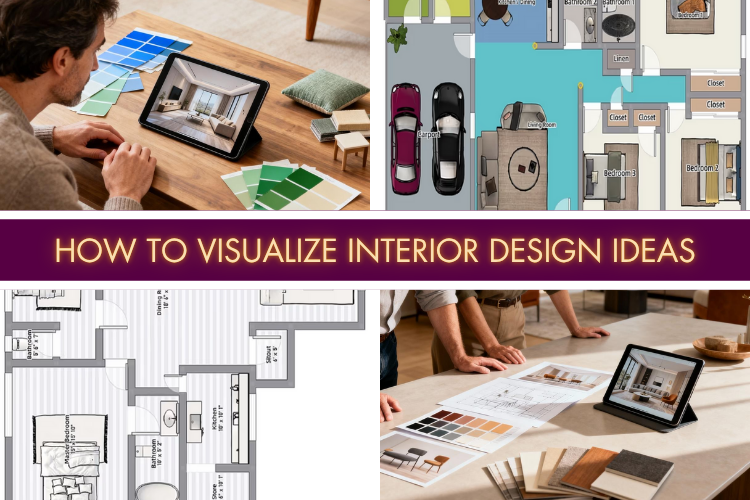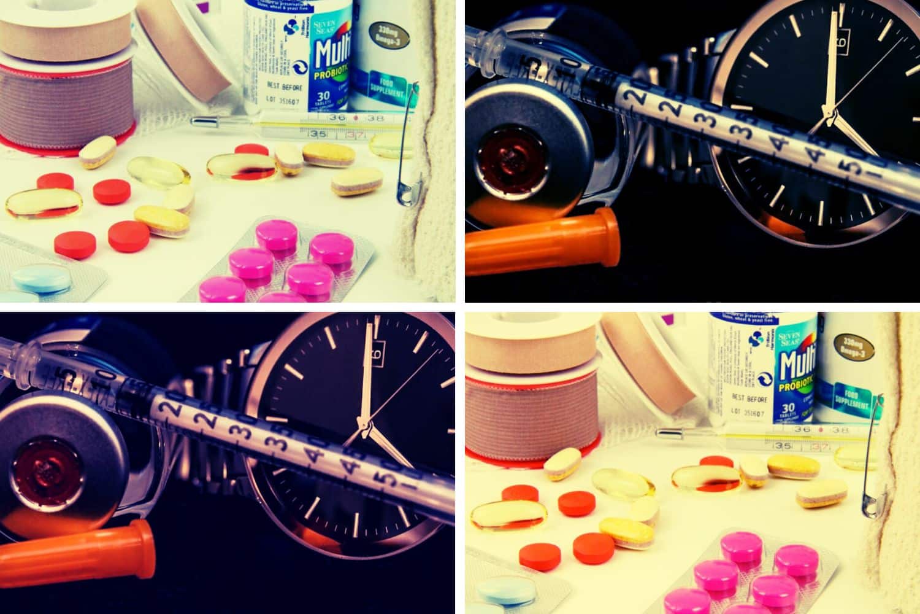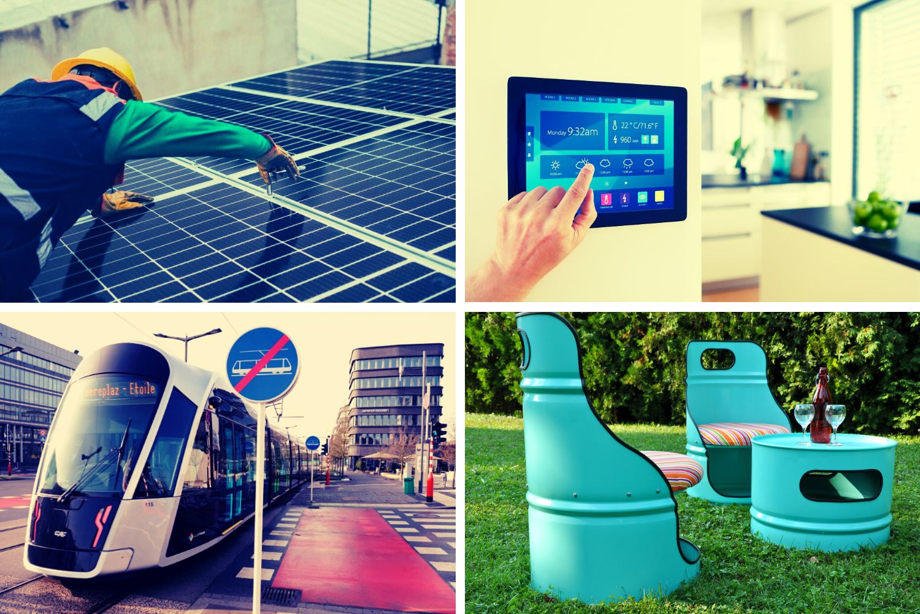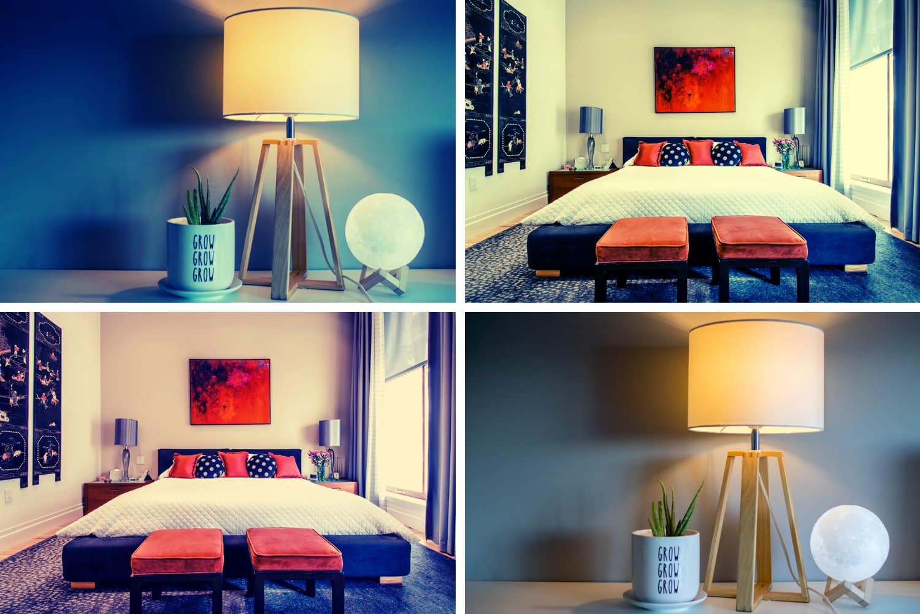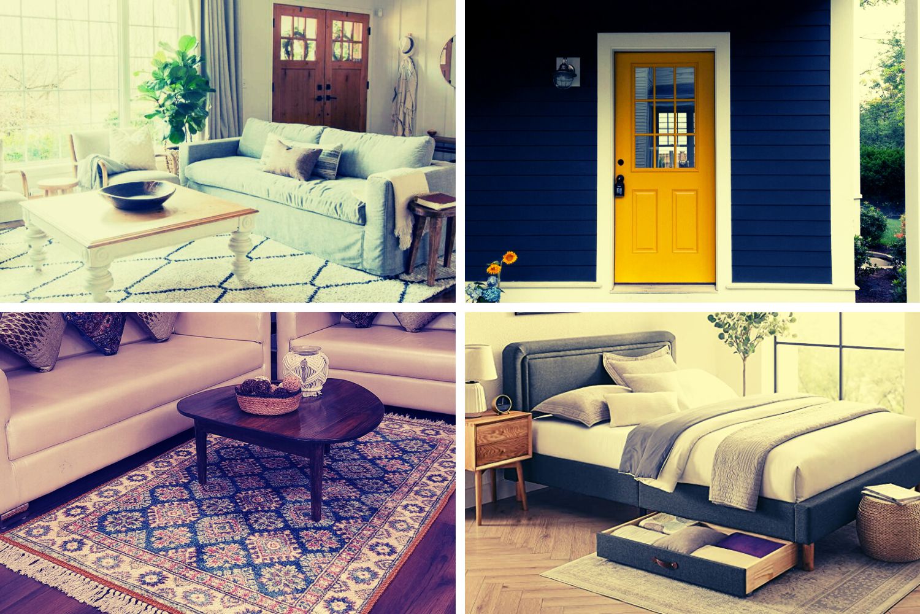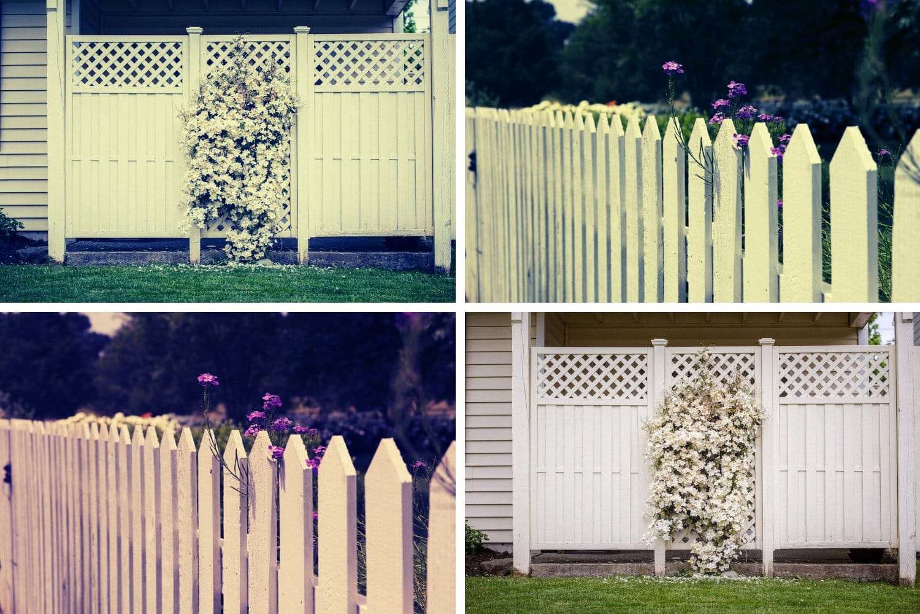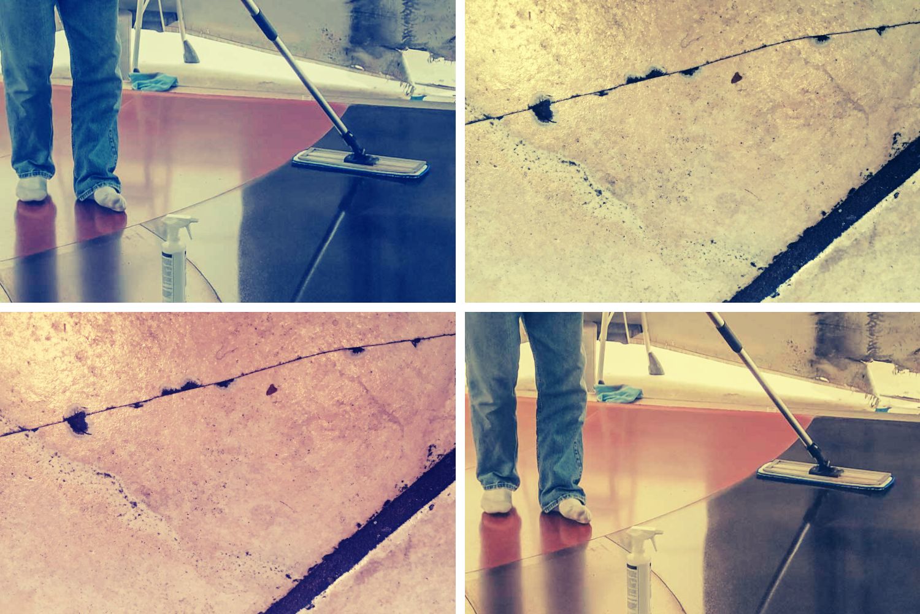Helping homeowners’ picture how their space could look isn’t always easy. If you work in design or real estate, you’ve probably seen clients struggle to imagine the final result. Even with ideas in their head, many people find it hard to picture colours, layouts, or how furniture will fit in a room. That’s where your approach comes in. By using the right tools, visuals, and a bit of creativity, you can turn ideas into something they can actually see and connect with. In this guide, we’ll look at simple ways to help homeowners visualise interior design plans more clearly and confidently. Let’s get started.
9 Ways to Help Homeowners Visualize Interior Design Ideas
1. Create a Floor Plan
Start with the basics. A clear floor plan helps homeowners understand how everything fits together. You don’t have to be an architect to sketch out room layouts. Even a simple digital or hand-drawn plan can show where walls, doors, windows, and furniture go. It gives people a visual framework before diving into details like colours and decor.

2. Select a Design Style
Before diving into furniture or decor, help the homeowner pick a general design direction. Whether it’s modern, rustic, traditional, or something in between, choosing a style gives clarity to the entire process. You can show them examples, Pinterest boards, or real-life photos to see what clicks with them. Once they’ve picked a direction, everything else becomes easier to visualise.

3. Use Virtual Staging as a Visualization Tool
Staging home virtually is a game changer, especially when working with empty rooms. Instead of asking clients to imagine how an unfurnished space might look, you can digitally add furniture, rugs, lighting, and decor. It’s quick, cost effective, and surprisingly realistic. Whether you’re redesigning a home or preparing one for sale, virtual staging helps homeowners see the full potential of a room without moving a single item.

4. Create a Mood Board
Mood boards help tie all the visual elements together. They combine textures, colour swatches, furniture ideas, and even images from magazines or Pinterest. Seeing everything in one place helps clients understand the overall tone and feel of the space. It’s also a good way to check if their preferences are clashing or blending well.

5. Determine the Focal Points
Every room needs something that draws attention. It could be a fireplace, a large window, a statement sofa, or even a dramatic light fixture. Help homeowners pick that “wow” element in each space. Once the focal point is set, the rest of the design can build around it, making the room feel intentional and well-balanced.
6. Choose the Color Palette
Colour affects mood, lighting, and overall vibe. Work with the homeowner to settle on a palette that reflects their personality while complementing the space. Whether they prefer calming neutrals or bold accents, a clear colour direction keeps the space from feeling chaotic. Don’t forget to show them how colours look in different lighting, because shades can shift depending on the time of day.
7. Focus on Lighting
Lighting can transform a room. Talk to homeowners about how natural and artificial light will work together. Highlight areas that might need extra lighting like reading corners or kitchens. Play with different light temperatures such as warm, neutral, or cool. Suggest fixtures that match the style of the room. The right lighting not only enhances visual appeal but also improves comfort and usability.
8. Combine Different Styles
Design doesn’t always have to stick to one theme. Mixing styles can make a home feel more lived in and personal. A modern sofa can sit comfortably next to a vintage cabinet. A minimalist base can carry bold ethnic decor. The key is balance. Help homeowners find that sweet spot where contrast feels intentional and the room still feels harmonious.
9. Seek Inspiration from the World Around You
Encourage homeowners to look beyond the internet. Nature, art galleries, cafes, travel spots, and even old family homes can spark great ideas. Ask them to take photos of things they like and bring them to the design table. Personal touches pulled from real life experiences often result in more meaningful and memorable spaces.
Closing Thoughts
Visualisation plays a major role in how confident homeowners feel about a design. From floor plans and mood boards to lighting ideas and virtual staging, each tool gives them something real to hold on to. Instead of guessing how things might turn out, they get a clearer picture of what works. The more they can see, the easier it becomes to make decisions and feel good about the choices ahead.
