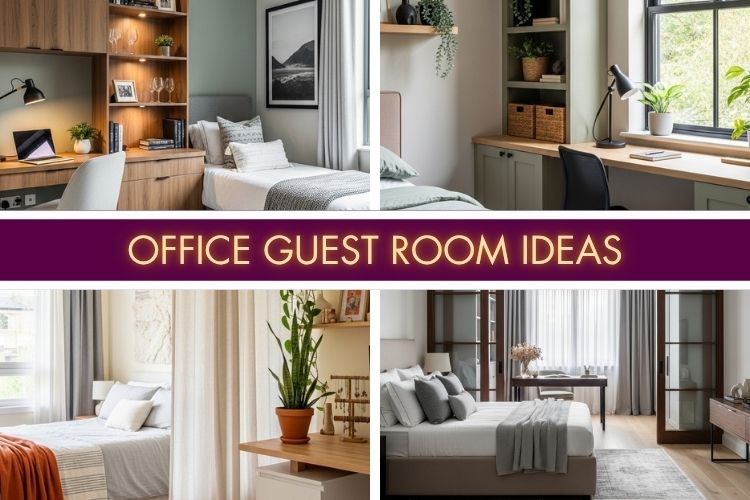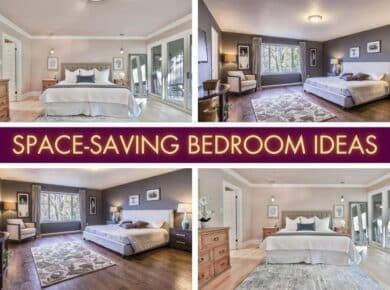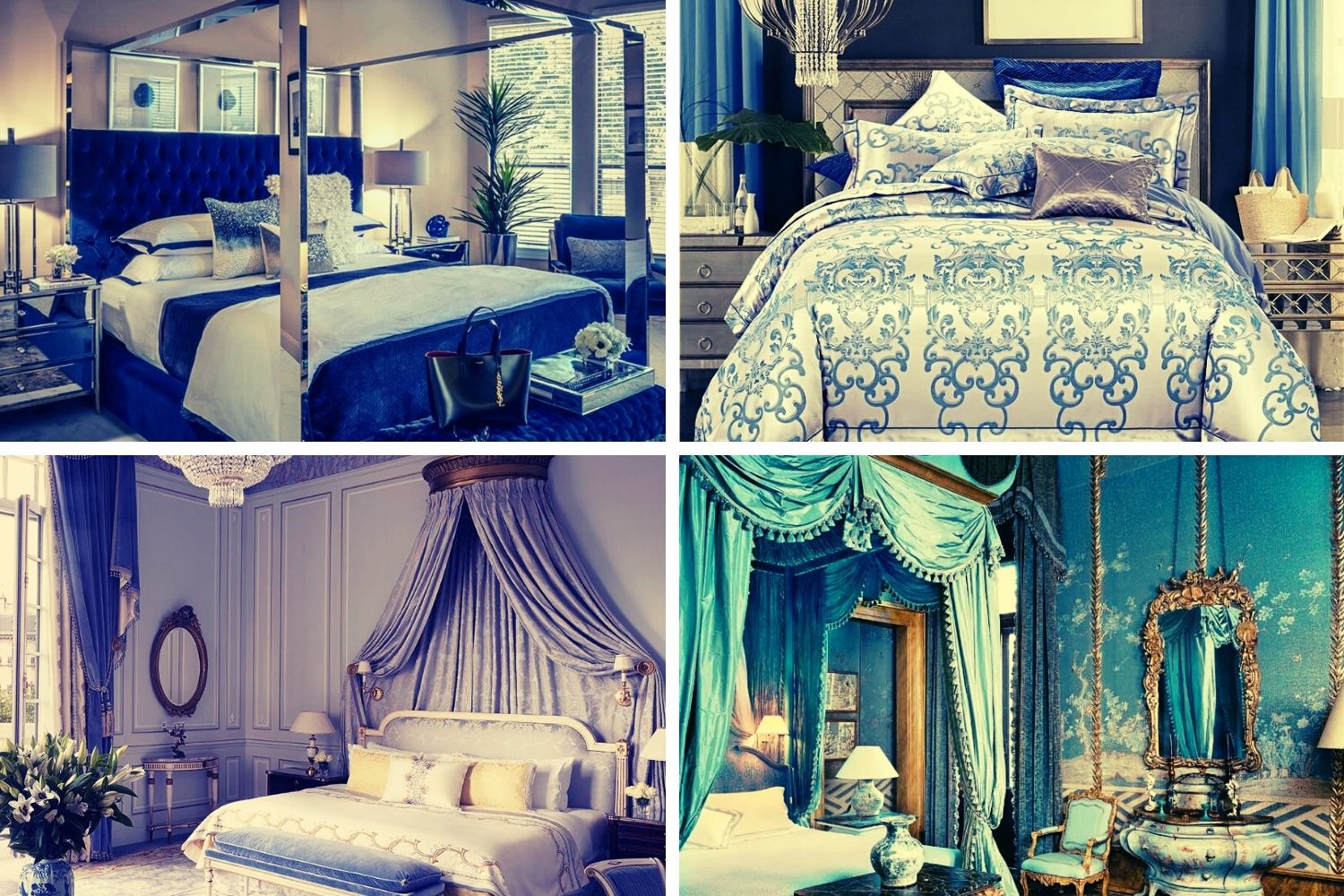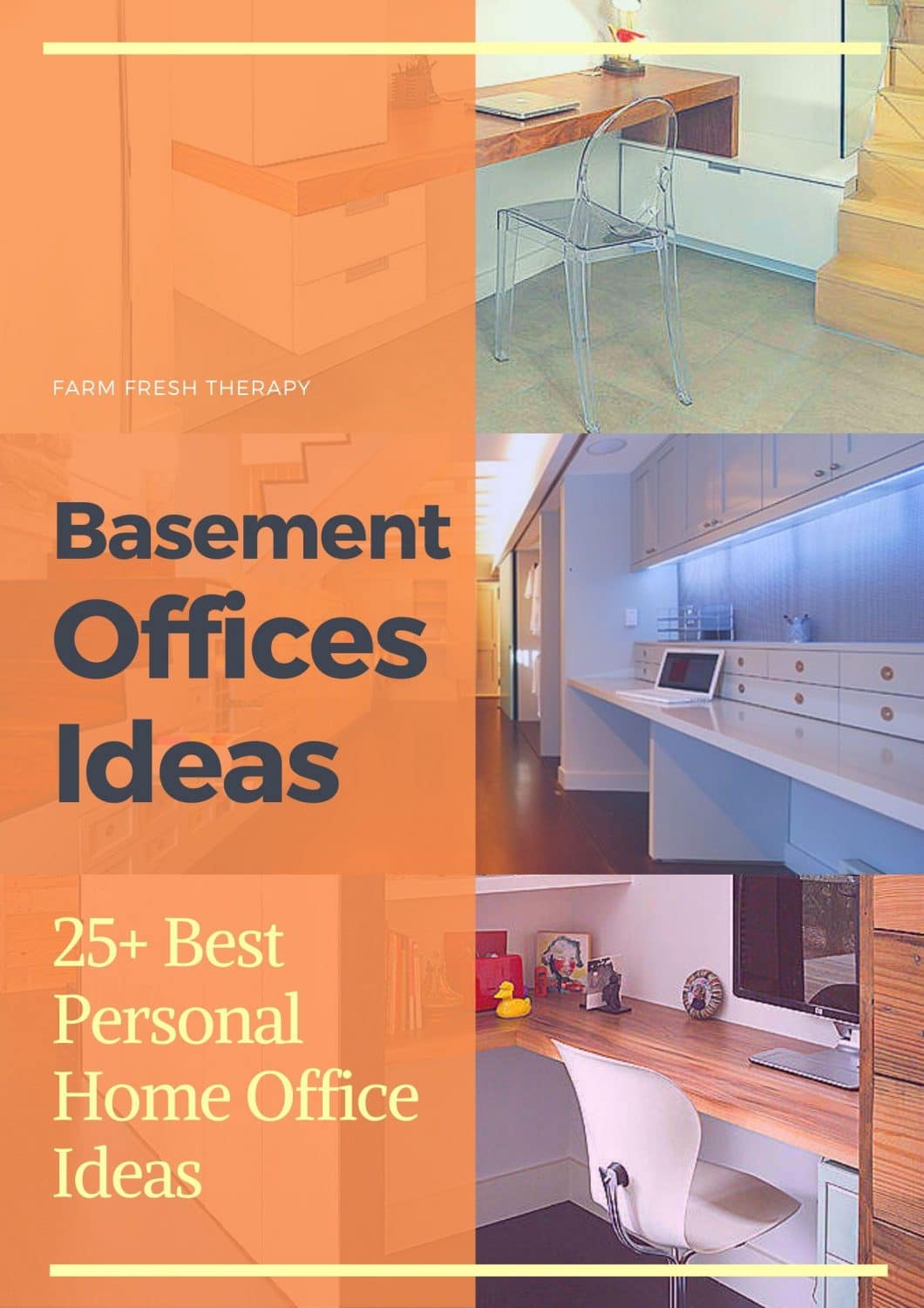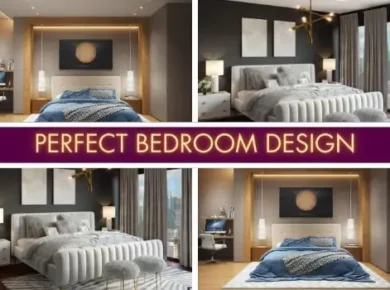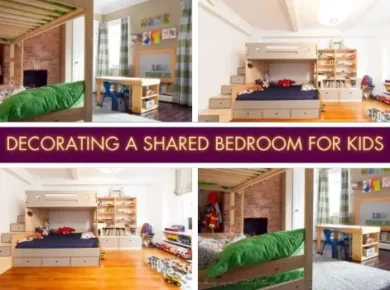Here are the best office guest room ideas for your home. This room must blend work and rest. It is a common challenge for many people today.
This guide will help you create a dual-purpose room. You can have a productive office. You can also have a comfortable guest space.
We will explore over 22 smart layouts. We will also cover space-saving furniture. Let’s make a room that truly works for you.
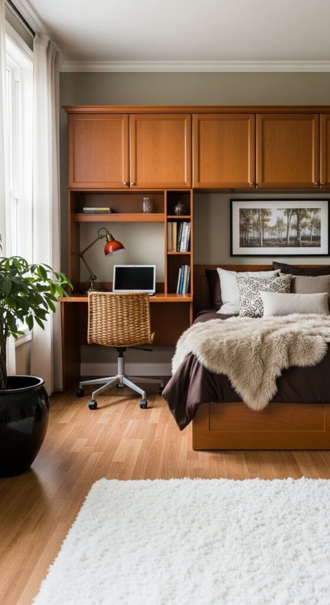
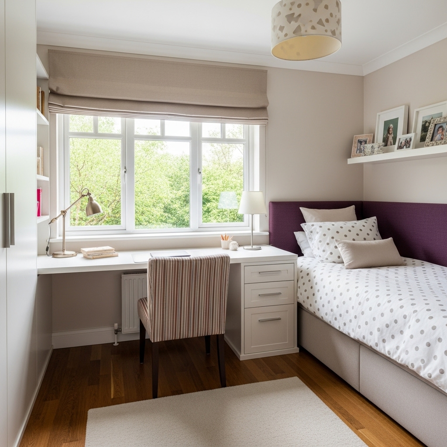
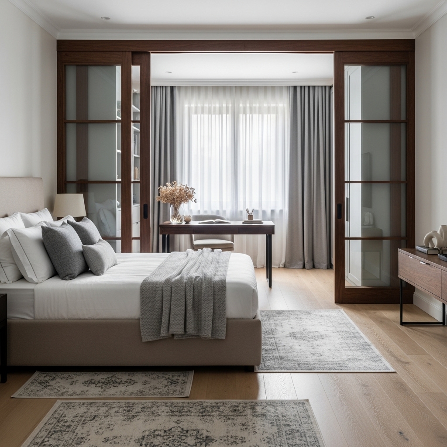
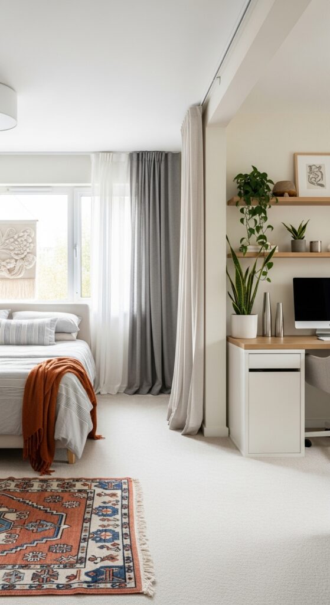
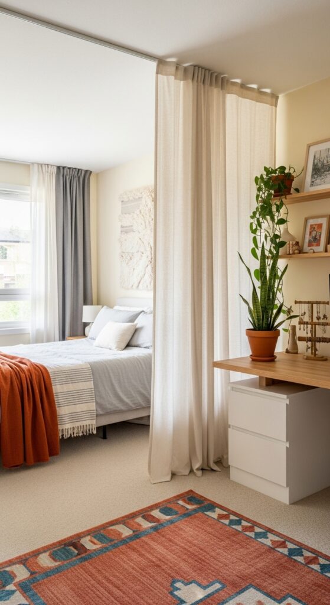
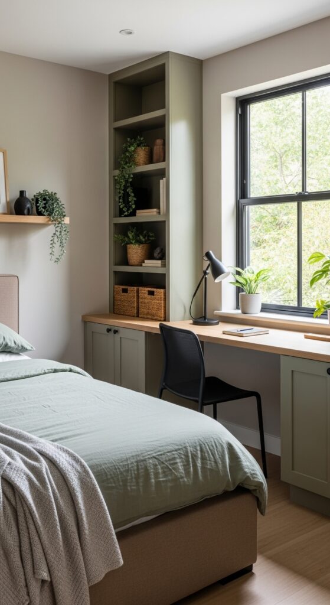
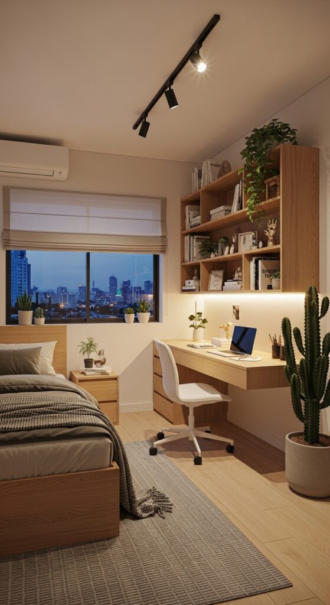
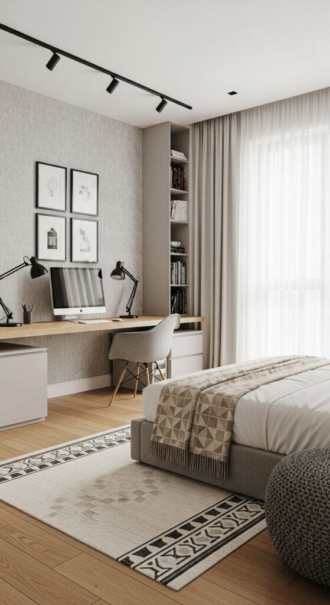
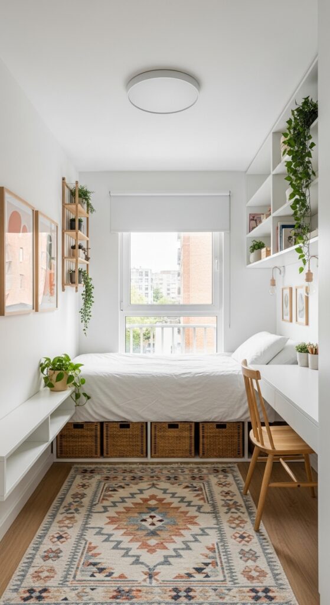
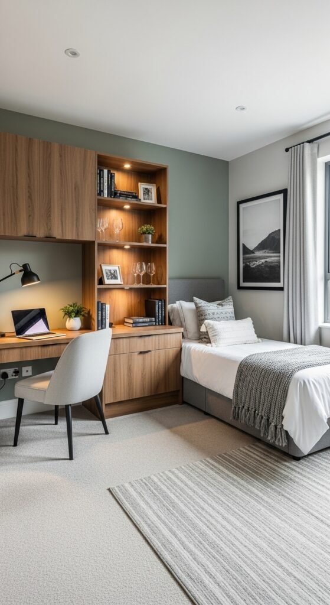
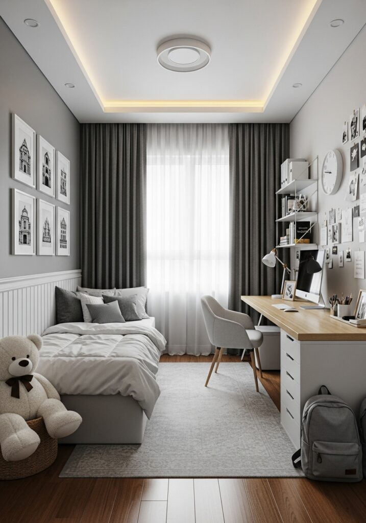
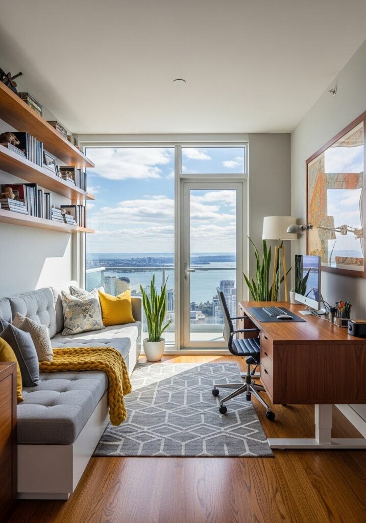
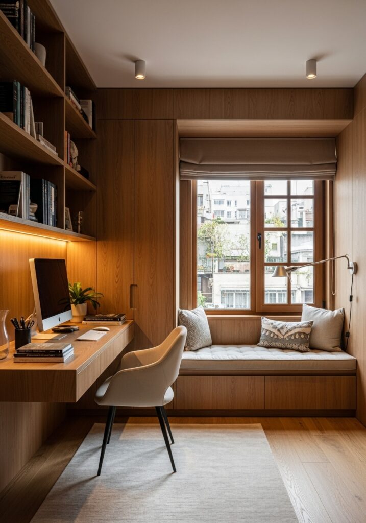
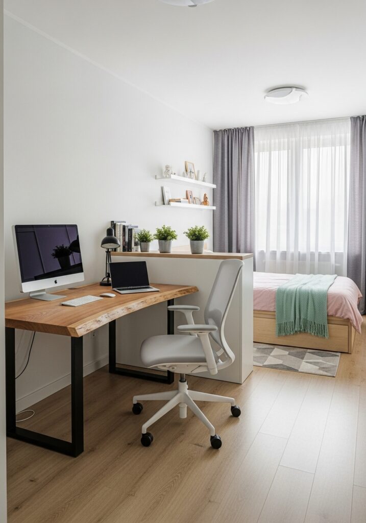
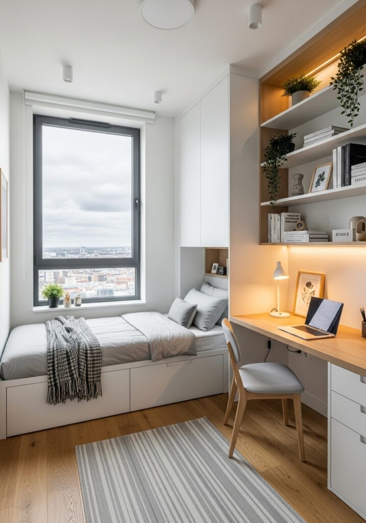
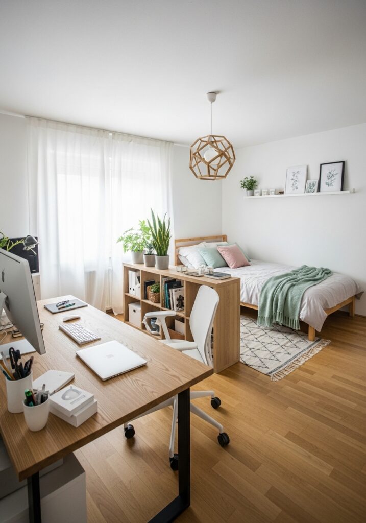
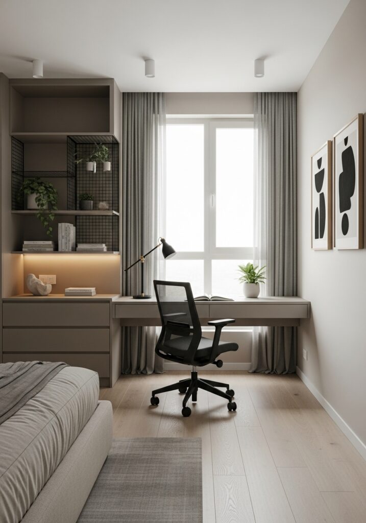
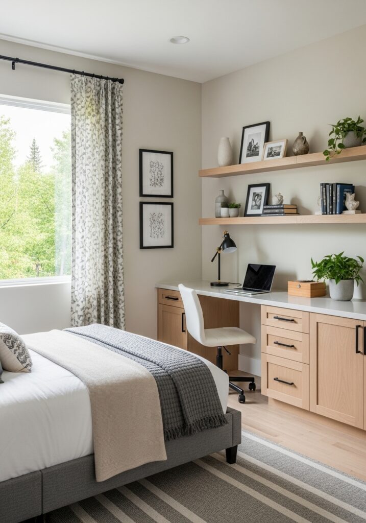
Planning Your Dual-Purpose Room: The Foundation
Planning is the most important first step. You must balance two very different functions. Work requires focus and productivity.
Rest requires comfort and calm. A good layout will support both needs. This is the secret to a great home office guest room.
These office guest room ideas focus on smart design. You can create a stylish, multi-functional space. It just takes a little bit of strategy.
Define Your Zones
First, you must define your zones. This creates a clear separation in the room. A “work zone” and a “rest zone” are key to this layout.
This separation is physical and mental. It helps you unplug from work at night. It also makes guests feel more relaxed and welcome.
You can use a rug or a bookcase as a room divider. Even a different wall color can create a separate zone. This is a core part of a good guest room office layout.
Prioritize the Primary Function
Next, be honest about the room’s main purpose. Is it an office 90% of the time? Or is it a guest room that you use 50% of the time?
Your answer dictates your furniture choices. An office-first room needs a great desk and chair. A guest-first room needs a very comfortable bed.
This decision is crucial for your budget. It ensures your office guest room combo serves your daily life. Do not sacrifice your everyday needs for a rare guest.
Choose a Cohesive Color Palette
A cohesive color palette is essential. It helps to tie the two zones together. This makes the room feel harmonious and less chaotic.
Choose neutral, calming colors for the walls. Shades of light gray, soft white, or beige work well. These colors are good for both focus and rest.
You can add pops of color with your decor. Use throw pillows, art, or a rug. This keeps the small office guest room feeling stylish.
1. The Classic Murphy Bed Office
The Murphy bed office is the ultimate space-saving furniture. This classic solution is popular for a reason. It offers a real, comfortable mattress for your guests.
During the day, the bed folds up into the wall. This reveals a large, open office floor. Many modern Murphy beds now include a built-in desk.
This creates a seamless transition. Your room is a full office by day. It becomes a real bedroom at night. This is one of the top office guest room ideas.
2. The Stylish Daybed Solution
A daybed is another fantastic choice. It serves as a stylish sofa during work hours. This is perfect for a room that is mostly an office.
The look is softer than a traditional bed. It feels more like a piece of lounge furniture. This helps the “office” side feel more creative and relaxed.
Many daybeds also include a trundle bed underneath. This is perfect for hosting multiple guests. It is a very flexible small office guest room solution.
3. The Modern Sleeper Sofa
A convertible sofa is a very popular option. Modern sleeper sofas are surprisingly comfortable. They no longer have thin, lumpy mattresses.
This piece provides a professional seating area for your office. You can use it for calls or for reading. Then, it quickly converts into a bed for guests.
Choose a high-quality model with a good mattress. This ensures your guests get a good night’s sleep. It’s a key part of any dual-purpose room.
4. Use a Vertical Room Divider
A physical room divider is a great idea. It creates two distinct, separate spaces. This is excellent for your work-life balance.
A tall bookcase is a perfect choice. It physically separates the zones. It also provides much-needed storage solutions.
You can use an open-shelf design. This allows light to pass through. It keeps the room from feeling dark and small.
5. Create a “Closet Office” (ClOffice)
Do you want to completely hide your work? A “cloffice” is a brilliant solution. This means your entire office is built inside a closet.
You can install a desk and shelving inside. At the end of the day, you simply close the doors. Your office mess is completely hidden from view.
This allows the room to feel like a true bedroom. Your guests will never know it’s an office. This is one of the best office guest room ideas for a clutter-free space.
6. The Wall-to-Wall Built-In
Custom built-ins offer a seamless, high-end look. A single unit can span an entire wall. It can include a desk, cabinets, and shelving.
This approach maximizes every inch of storage. It creates a cohesive and organized design. The other side of the room can be dedicated to the bed.
Paint the built-ins the same color as the walls. This helps them “disappear” into the room. It makes the small office guest room feel larger.
7. Smart Corner Desk Layout
Corners are often wasted space in a room. A corner desk is a very smart solution. It tucks the entire work zone neatly away.
This frees up the main area of the room. You have more space for a larger bed. It also keeps the desk from feeling too dominant.
This guest room office layout is highly efficient. It works well in square-shaped rooms. It is a top choice for small space design.
8. Floating Desk for a Minimalist Feel
A floating desk mounts directly to the wall. It has no legs or bulky base. This keeps the floor clear and open.
This minimalist design is perfect for small rooms. It makes the space feel more airy. The visual simplicity is very calming for work.
Pair it with a floating shelf above for books. This is a very clean and modern look. It is one of the best office guest room ideas.
9. Multi-Functional Furniture is Key
In a dual-purpose room, every piece must work hard. Look for multi-functional furniture. This is the secret to a successful combo space.
An ottoman can have hidden storage inside. It can also be used as a coffee table or extra seat. Nesting tables can be spread out or tucked away.
A bench at the foot of the bed can hold guest luggage. It can also store office files inside. Always look for pieces with built-in storage solutions.
10. Install Layered Lighting
A single overhead light will not work. A dual-purpose room needs layered lighting. This supports both work and relaxation.
Your “work zone” needs bright, focused task lighting. This reduces eye strain and boosts productivity. A good desk lamp is essential for this.
Your “rest zone” needs soft, ambient light. This creates a calming mood for guests. Bedside lamps or dimmable sconces are perfect.
11. Hide Technology in Cabinets
Nothing makes a guest room feel like an office like a printer. Hide all your ugly tech. This is key to making the space feel restful.
Use a stylish cabinet or credenza. You can store your printer, shredder, and files inside. This keeps your office supplies clutter-free and out of sight.
Your guests will only see a beautiful piece of furniture. This helps maintain the room’s relaxing, guest-ready vibe. It is a core concept for a home office guest room.
12. Use a Slim, Armless Sofa
A full sleeper sofa can be visually heavy. The large arms take up valuable space. An armless sofa or futon is a much lighter option.
This provides seating for your office. It does not have the visual bulk of a traditional sofa. It maintains an open and airy feel in the room.
Many modern futons are quite stylish. They also convert easily into a bed. This is a great budget-friendly idea.
13. The Trundle Bed Option
A trundle bed is a very clever solution. It is often paired with a daybed. This is a great space-saving furniture choice.
The main daybed acts as a sofa. A second mattress is hidden in a drawer below. You can pull it out to create two twin beds.
This is perfect for hosting kids or multiple guests. It keeps your floor space clear. This is one of the most flexible office guest room ideas.
14. Use Vertical Storage (Bookcases)
When floor space is limited, go up. Vertical storage is your best friend. Tall, narrow bookcases are a perfect example.
They draw the eye upward. This makes the room feel taller. They also provide a huge amount of storage for a small footprint.
Use baskets and bins on the shelves. This hides messy office supplies. It keeps the look clean and stylish for guests.
15. The Mobile Rolling Desk Cart
What if your office could simply disappear? A rolling desk cart makes this possible. This is a great idea for a guest-first room.
You can work on your laptop from the cart. When guests are coming, you just roll it away. You can store it in a closet or another room.
This leaves your guest room 100% dedicated to comfort. There is no desk to remind your guests of work. This is a truly flexible solution.
16. Create a “Guest Box”
How do you make an office feel like a hotel? You can do this with a “guest box.” This is a key tip for guest comfort.
Get a beautiful wicker basket. Fill it with guest essentials. Include fresh towels, a water bottle, and the Wi-Fi password.
Place it on the bed before guests arrive. This small, thoughtful touch makes them feel welcome. It shows you prepared the space just for them.
17. Symmetrical Layouts for Balance
A symmetrical guest room office layout can feel very balanced. This is a great strategy for a rectangular room. It creates a sense of calm and order.
Place the bed or daybed against one long wall. Place a long, slim desk on the opposite wall. This creates two clear, parallel zones.
A runner rug down the middle can emphasize the layout. This arrangement feels intentional. It gives both functions equal importance.
18. Add Greenery (Plants)
An office can sometimes feel sterile. Plants are the perfect antidote. They add life, color, and organic shape to the room.
Greenery helps to soften the hard lines of a desk. It also improves air quality. This makes the space healthier for both work and sleep.
Place a large floor plant in a corner. You can also add small succulents to your desk. This is an easy way to improve the room’s vibe.
19. Use Sound-Proofing Strategies
Work can be noisy with phone calls and typing. This can be a problem if others are home. Soft surfaces can help absorb sound.
A thick, plush area rug is a great start. It will dampen echoes and footstep noise. This also adds comfort for your guests.
Use heavy blackout curtains on the windows. These will block outside noise. They also create a dark room for better sleep.
20. Use Calming, Neutral Tones
A cohesive theme is easy with neutral tones. We mentioned this in the planning stage. It is one of the most important office guest room ideas.
A calming palette of soft grays, whites, or blues is ideal. These colors promote both focus for work and relaxation for sleep. They are the perfect backdrop for a combo room.
This creates a restful environment for guests. It also provides a non-distracting background for productivity. You can add personality with art and textiles.
21. The Loft Bed with Desk Underneath
This is a classic small space solution. It is perfect for a very tiny room. A loft bed raises the sleeping area off the floor.
This frees up the entire floor space below. You can place a full desk and chair underneath. This creates a complete, functional work zone.
This layout clearly defines the two zones. It is the ultimate in space efficiency. This is a popular guest room office layout for a reason.
22. Use Art as a Focal Point
Draw the eye away from the work area. You can do this with a large piece of art. Make this the room’s primary focal point.
Hang a beautiful, oversized painting above the bed. This immediately signals “rest” and “comfort.” It tells guests that this is a bedroom first.
The desk area will fade into the background. This simple visual trick helps balance the room. It is a very effective home office design strategy.
Common Mistakes to Avoid
Creating a home office guest room has pitfalls. Avoiding them is easy with a little planning. Here are the most common mistakes to watch out for.
First, do not choose an uncomfortable bed. A cheap futon will ruin your guest’s stay. Always prioritize guest comfort for the sleeping surface.
Second, do not let work clutter take over. A desk piled high with papers is stressful. Use smart storage solutions to keep your work hidden.
Finally, do not forget lighting. A single, harsh overhead light is bad for work and rest. You must use layered lighting with both task lighting and ambient light.
Conclusion
Creating a functional office guest room is a smart move. It transforms one room into two. The room gives you a space to be productive.
It also provides a welcoming space for family. The key is to find the right balance. You must blend function with comfort.
With these office guest room ideas, you can do it. You can design a room that you and your guests will love. A perfect dual-purpose room is within your reach.
Frequently Asked Questions (FAQ)
How do I make a guest room feel welcoming if it’s also an office?
Focus on guest comfort. Invest in a comfortable bed. Use soft bedding and plush pillows.
Keep your work area tidy. Use storage solutions to hide clutter. A “guest box” with towels and a welcome note is a great touch.
What is the best bed for an office guest room?
The best bed depends on your priority. A Murphy bed office offers the most comfort. It provides a real mattress for your guests.
A high-quality sleeper sofa is a great balance. It provides seating for your office. A daybed with a trundle is stylish and flexible.
How do I hide my work stuff when guests come?
Being clutter-free is essential. Use furniture with hidden storage. A “cloffice” (closet office) is the best way to hide everything.
A stylish credenza can also hide your printer. Baskets and decorative boxes on shelves work well. They keep small office supplies out of sight.
What colors are best for a combo room?
A neutral and calming color palette is best. Soft grays, whites, and beiges work for both focus and rest. They also make a small office guest room feel larger.
You can add personality with accent colors. Use pillows, rugs, and artwork. This creates a cohesive theme without being distracting.
