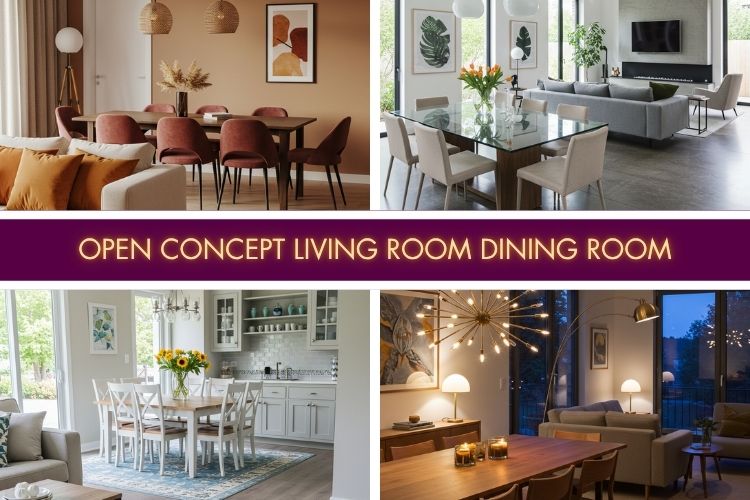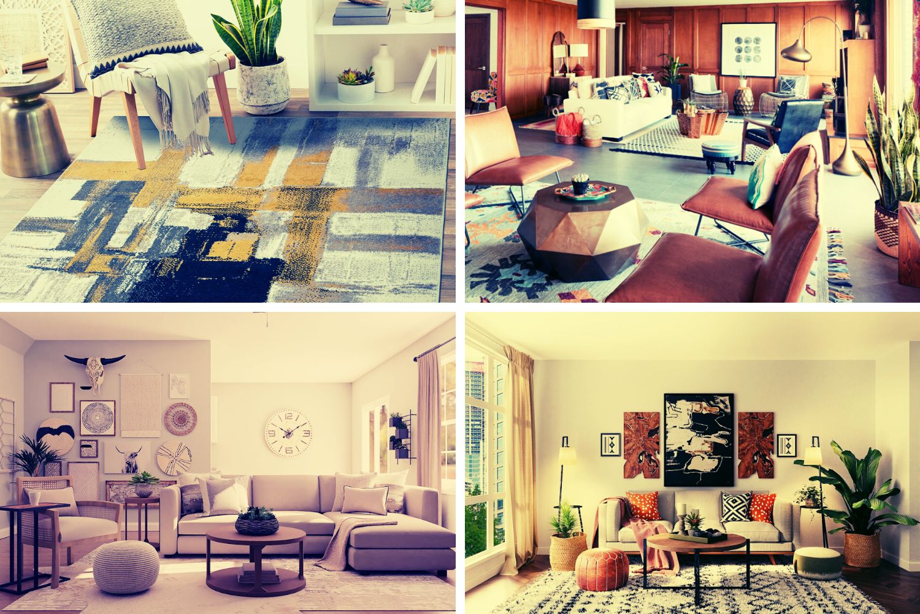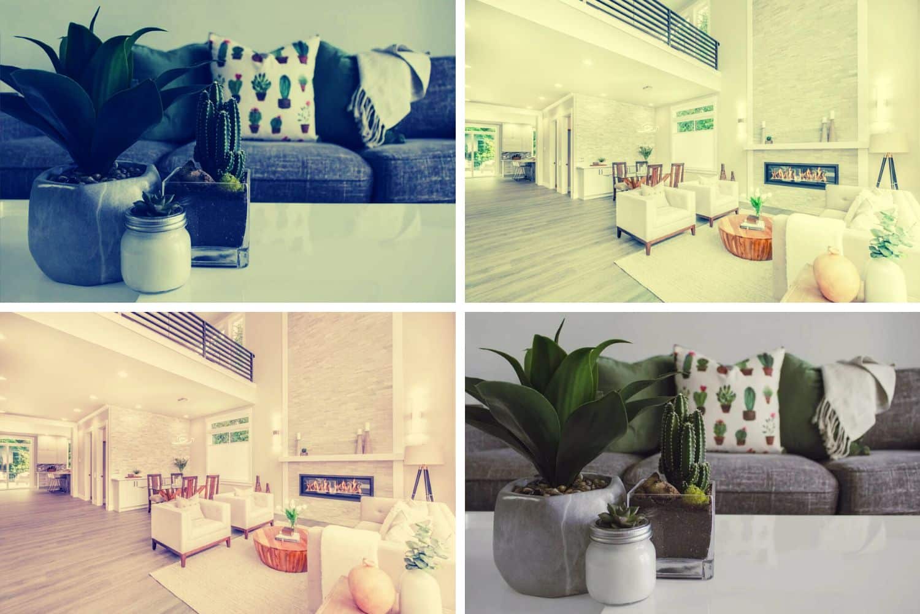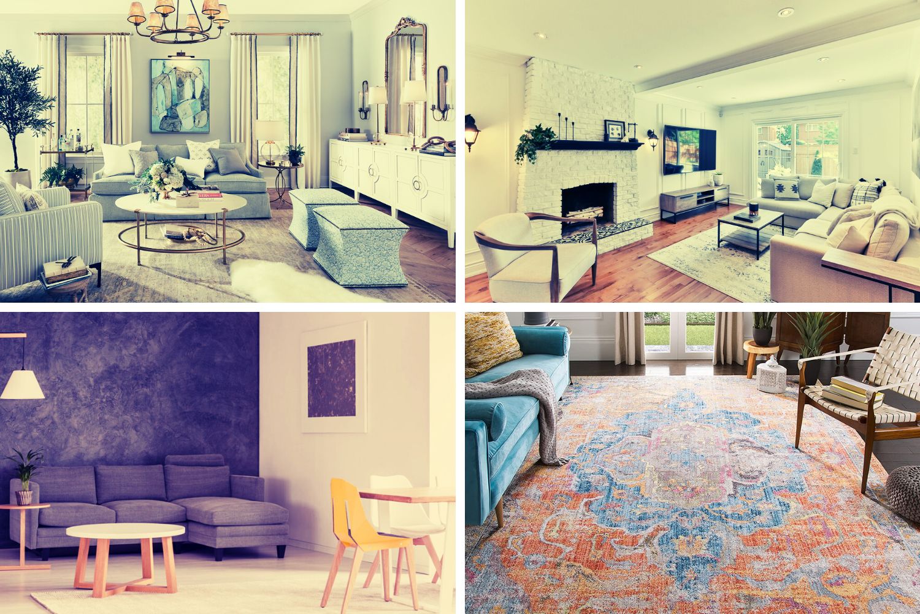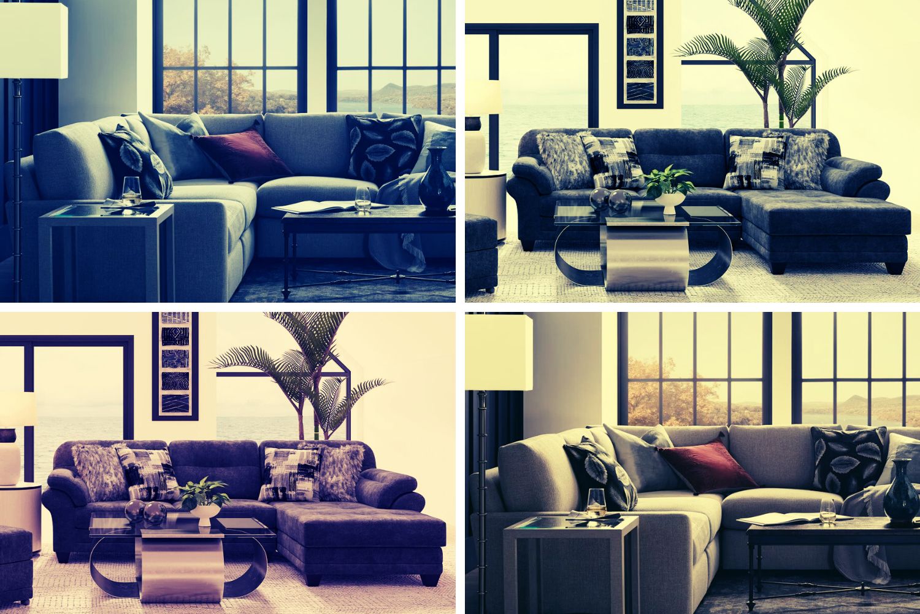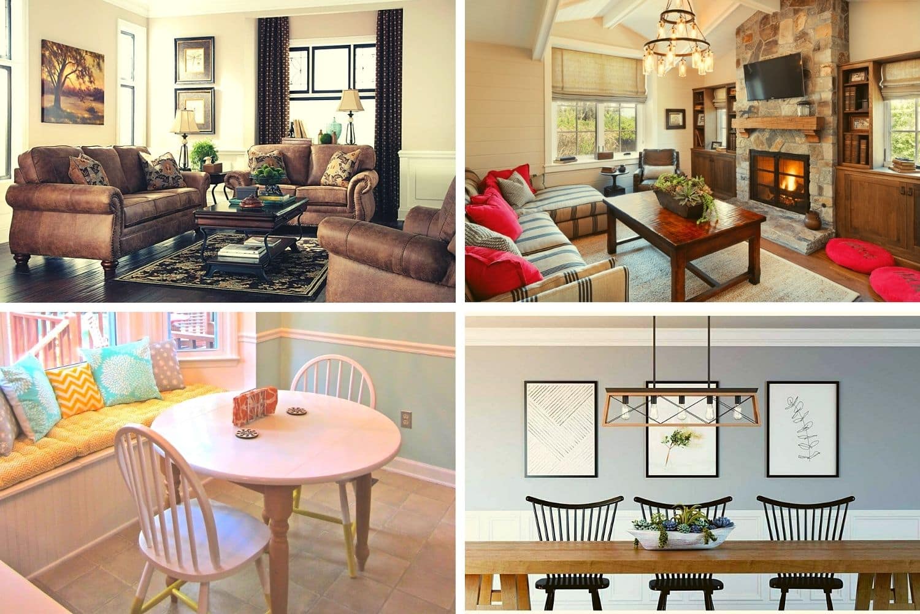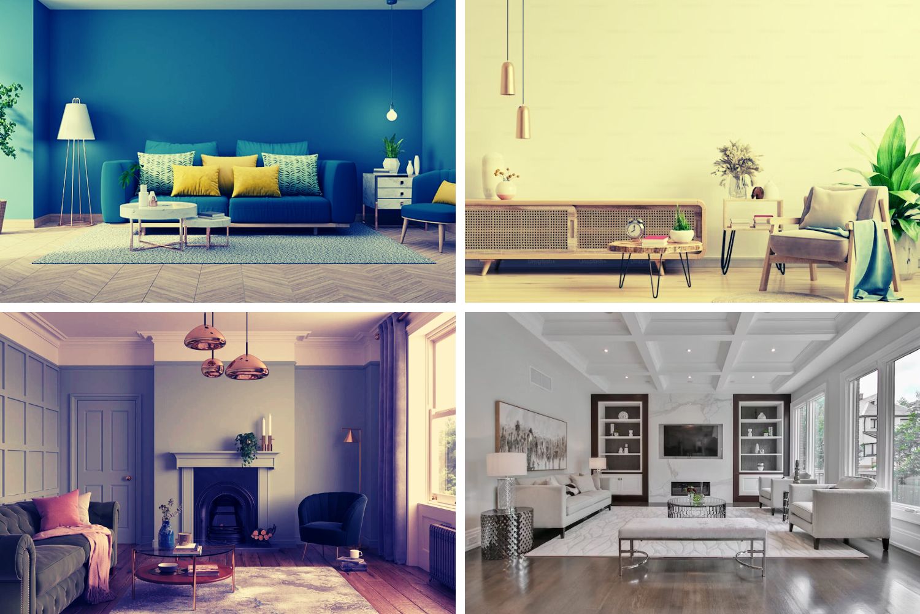There’s a reason why the open floor plan has dominated home design for decades. It promises a bright, airy, and sociable lifestyle, where conversations can flow freely from the kitchen to the living area. As a home decor expert with over 10 years of experience, I’ve seen firsthand how a well-designed open concept living room dining room can be the vibrant, beating heart of a home.
However, many homeowners discover that the reality of living without walls can be a design challenge. How do you create a cozy, intimate space when you’re dealing with one vast, cavernous room? How do you define zones for different activities without making the space feel cluttered or chaotic?
If you’re facing this dilemma, you’ve come to the right place. This is your ultimate guide to mastering the art of the open concept. We will explore professional strategies for creating a cohesive design, clever furniture layout ideas, and the designer secrets that will help you craft a space that is both beautifully unified and perfectly functional.
Embracing Freedom Without Creating Chaos
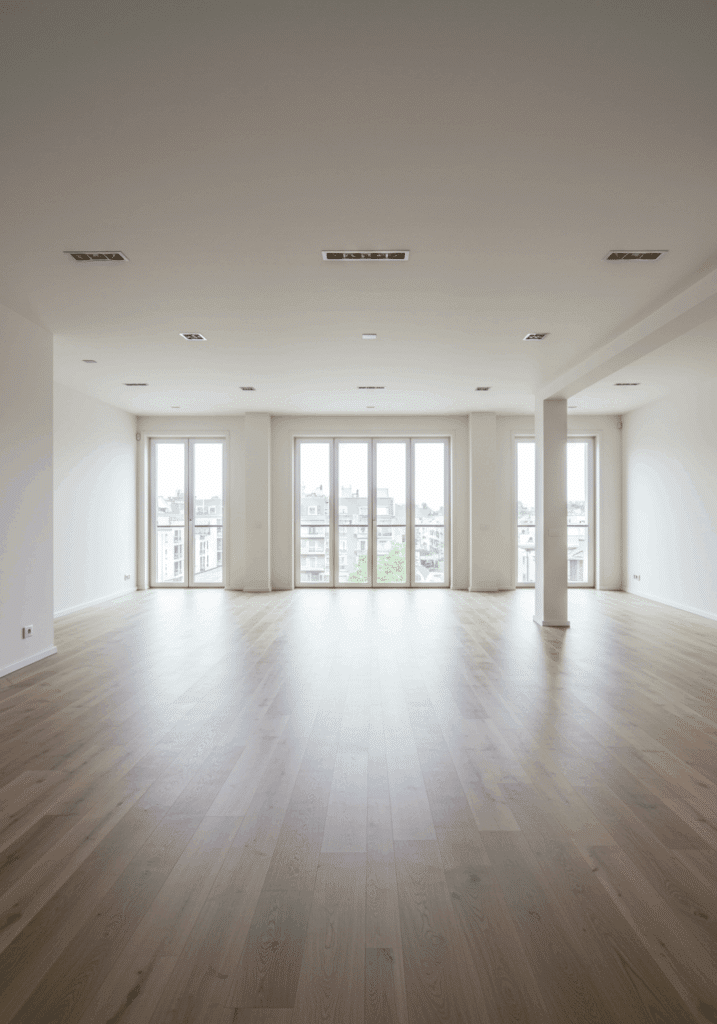
The dream of an open-concept space is one of effortless flow and connection. The challenge is that without walls, a room can lack definition, intimacy, and a clear sense of purpose, sometimes feeling more like a warehouse than a welcoming home.
The Pros and Cons of an Open Floor Plan
The benefits of an open floor plan are undeniable. They enhance natural light, make a home feel larger, and are fantastic for entertaining, as they allow the host to be part of the conversation while moving between the kitchen, dining, and living areas.
However, the downsides can be significant. Noise travels easily, cooking smells can permeate the entire space, and a lack of defined areas can lead to a feeling of clutter and disorganization. The key is to maximize the pros while actively solving for the cons.
Define Zones Without Building Walls
The single most important principle in designing a successful open concept living room dining room is this: you must create distinct “rooms” within the larger room. Your goal is to give each area—living, dining, and perhaps a walkway—its own clear purpose and footprint.
You will achieve this not with drywall and studs, but with strategic and clever use of furniture, rugs, lighting, and color. These elements will become your “invisible walls,” providing the structure and definition your space craves.
Common Mistakes to Avoid
In my years of consulting, I’ve seen a few common missteps that can hinder an open concept space. The most frequent is using furniture that is too small for the scale of the room, making the pieces look like they are floating aimlessly in a vast sea.
Other pitfalls include using area rugs that are too small, which visually shrinks your zones, creating poor traffic flow that forces awkward weaving, and failing to create a cohesive design story that ties the different zones together. Avoiding these mistakes from the outset will set you up for success.
Strategic Furniture Layouts (The Foundation of Flow)
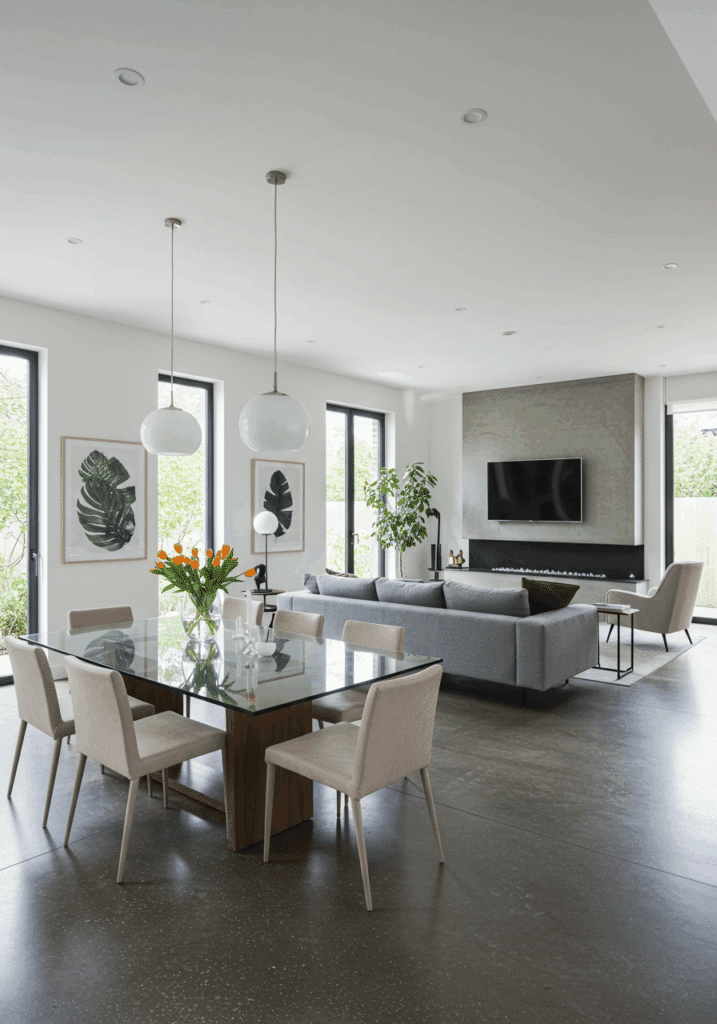
Your furniture is the most powerful tool you have for creating definition in an open concept space. A thoughtful furniture layout can build those “invisible walls” and establish a clear sense of order and purpose.
Using Furniture to Create “Soft Walls”
One of the most effective strategies is to “float” your sofa away from the walls. By placing your main sofa in the middle of the room, its back can act as a psychological boundary, clearly delineating where the living room zone ends.
To enhance this effect, place a slim console table directly behind the floating sofa. This creates a highly functional and stylish “soft wall.” You can place lamps on the console for added light, or use it as a drop zone for mail and keys, as seen in many beautifully practical homes featured.
The Living Room Zone: Anchoring Your Seating Area
Your living room furniture should be arranged to create an intimate, conversational grouping. Position your sofa and any armchairs so they face inward towards each other, not just pointing at a TV on a distant wall.
This inward focus creates a cozy “room within a room.” I worked with a family in a suburban Dallas home whose great room felt cold and impersonal. By simply pulling their sofa off the wall and adding two chairs to face it over a coffee table, we instantly created a warm and inviting hub for family connection.
The Dining Room Zone: Placement and Purpose
The dining table and its accompanying chairs naturally create their own distinct zone. The key is to place this zone correctly within the overall open floor plan.
Ideally, the dining area should be situated adjacent to the kitchen for easy serving. It should also have its own clear footprint, with enough space around the table to comfortably pull out chairs without bumping into the living room furniture.
Creating Clear Traffic Paths
With your zones established, you must ensure you have clear and comfortable pathways for movement. It is essential to leave a main traffic flow lane of at least 30-36 inches wide to allow people to move easily through the space without disrupting those seated.
These pathways should feel like intentional hallways, guiding you from the entry to the kitchen or from the living area to an outdoor space. Never force guests to weave awkwardly between furniture.
Area Rugs to Define Your Domain
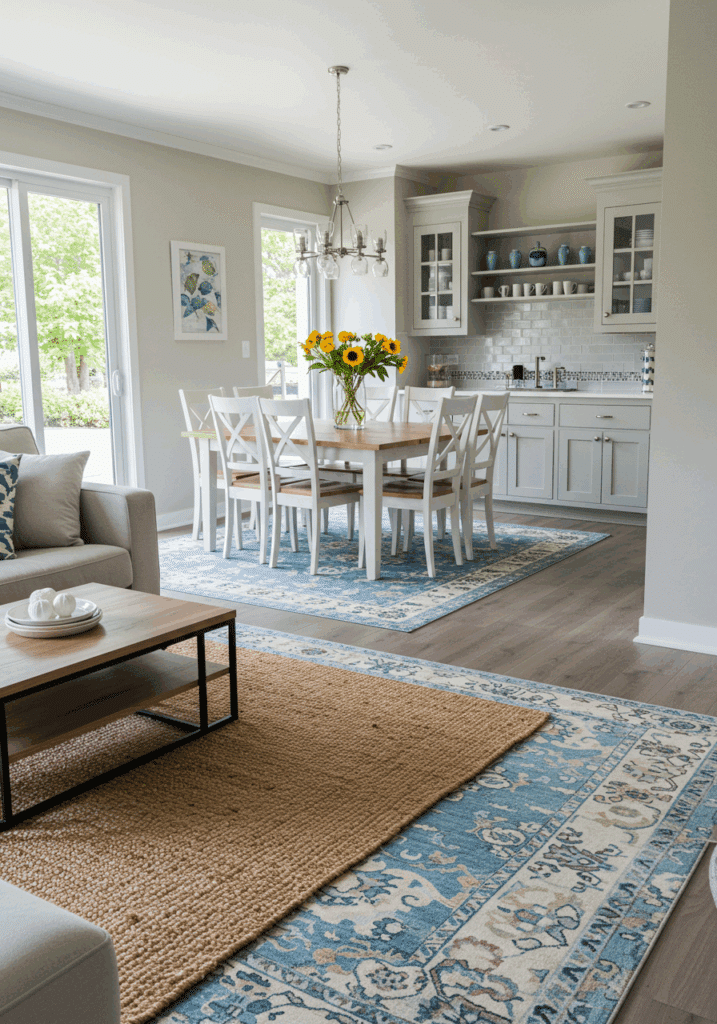
If furniture provides the “walls” of your zones, then area rugs provide the “floors.” Using rugs is arguably the most powerful and visually effective way to define separate areas within an open concept living room dining room.
Rugs as “Islands” of Activity
Think of your area rugs as functional “islands” floating in the sea of your open floor plan. Each rug visually anchors the furniture placed upon it, creating a clear footprint for a specific activity.
The rug effectively sends a signal to your brain that says, “This is the living room,” or “This is where we dine.” This simple addition brings an immediate sense of order and purpose to a large, undefined space.
Sizing is Everything: The Golden Rules for Rugs
The most common mistake homeowners make is choosing rugs that are too small. An undersized rug will make your furniture look like it’s huddling together for warmth and will actually make your room feel smaller.
- For the Living Room Zone: Your rug should be large enough that at least the front legs of your sofa and all accent chairs are sitting comfortably on it. In an ideal world, all four legs of every piece in the seating group would be on the rug.
- For the Dining Room Zone: Your rug must be large enough so that when you pull the dining chairs out to sit down, all four legs of the chair remain on the rug. If the back legs slip off the edge, the rug is too small.
To Match or Not to Match?
Your rugs in the living and dining zones do not need to be identical. In fact, using two different but complementary rugs can add a wonderful layer of texture and interest to your cohesive design.
The key is that the rugs should “talk” to each other. They should share a common color palette, a similar style (e.g., both are vintage-inspired or both are modern geometric), or a similar texture. This ensures the two zones feel connected, even as they are clearly defined.
A Layered Lighting Strategy for Open Concepts
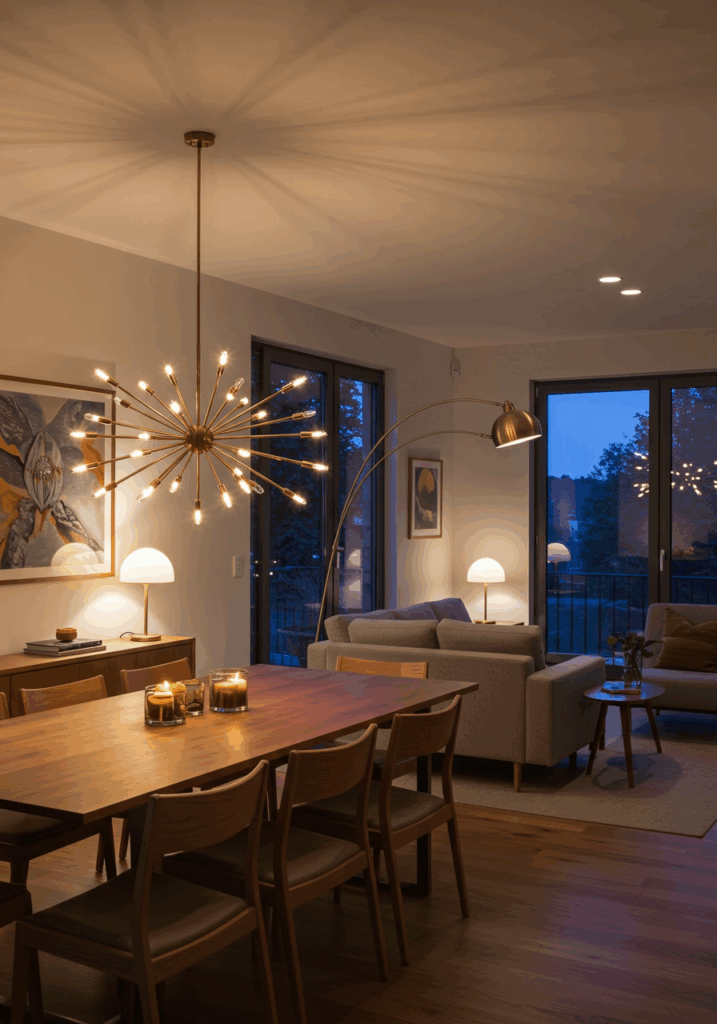
Lighting is a crucial but often overlooked tool for defining zones. A strategic and layered lighting plan can create ambiance, provide necessary task lighting, and visually separate your living and dining areas.
Using Light to Create Zones
Different styles of light fixtures can act as powerful visual cues. A dramatic chandelier or a cluster of pendant lights hung low over a dining table immediately designates that spot for eating and entertaining.
This creates a more intimate, human-scale “room” within the larger, high-ceilinged space. No other design element defines a dining zone as effectively as a statement light fixture.
The Three Layers of Lighting
Every well-designed space, especially an open floor plan, needs three distinct layers of lighting.
- Ambient Lighting: This is the general, overall illumination for the room, usually provided by recessed ceiling lights or a central flush-mount fixture.
- Task Lighting: This is focused light for specific activities. Think of a floor lamp next to a chair for reading, under-cabinet lighting in the kitchen, or the pendant light over your dining table.
- Accent Lighting: This is directional light used to highlight architectural features or decor, like a picture light over a piece of art or an uplight for a plant.
The Power of the Pendant
We must re-emphasize the impact of a statement light over the dining table. This single element works harder than almost any other to create a successful open concept living room dining room.
It not only provides necessary task lighting for meals but also acts as a sculptural centerpiece for the dining zone. It physically and visually separates the dining area from the living space, giving it its own distinct identity.
The Art of a Unified Design Story
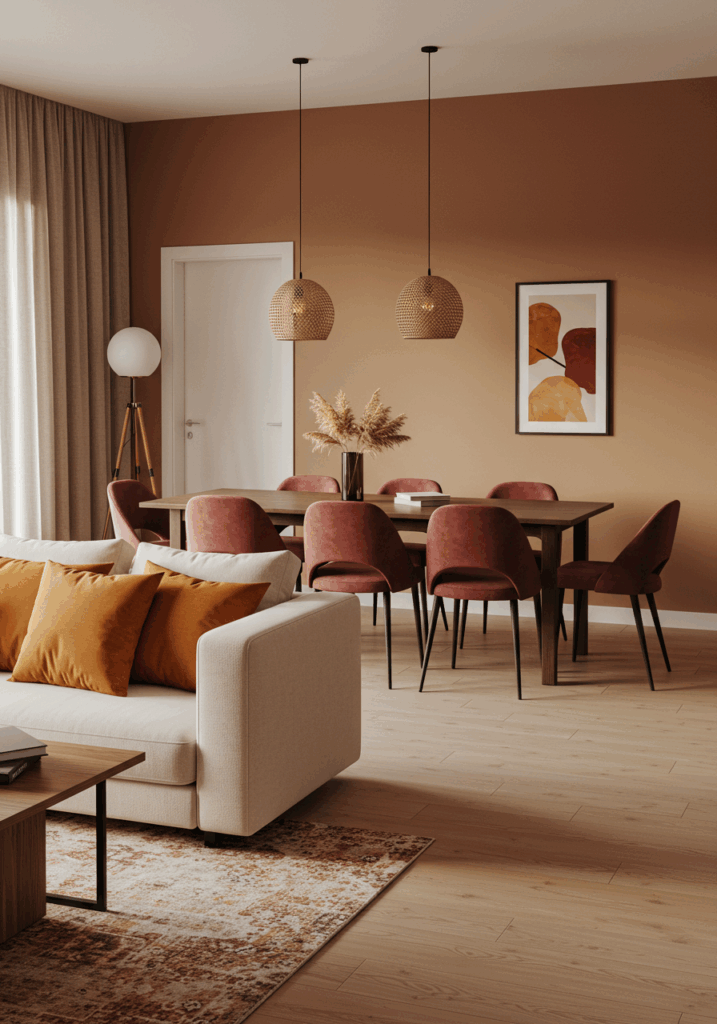
Once you have defined your zones, the final step is to tie them all together with a consistent design story. The goal is for your living and dining areas to feel like distinct “rooms” that are part of the same, harmonious “house.
The Consistent Color Palette
The easiest way to create a cohesive design is to choose a unified color palette and use it throughout the entire space. A good rule of thumb is to select three to five colors—a dominant neutral, a secondary color, and one or two accent colors.
A client in a modern Miami condo wanted a coastal feel. We used a base of sandy beige and white, a secondary color of soft watery blue, and accents of coral and deep navy. By sprinkling these colors into the pillows, artwork, rugs, and decor in both the living and dining zones, we created a seamless and harmonious flow.
Repeating Materials and Textures
Beyond color, repeating materials, finishes, and textures is a sophisticated way to unify your open floor plan. If you have a dining table with a warm walnut wood top, try to echo that same wood tone in the legs of your living room sofa or the frame of a mirror.
Similarly, choose a consistent metal finish for your light fixtures, cabinet hardware, and decor items. Whether it’s brushed brass, matte black, or polished nickel, using the same finish throughout the space creates a powerful sense of rhythm and intention.
Strategic Bookshelves and Dividers
If you need a bit more physical separation between your zones, consider using an open-backed shelving unit, often called an “etagere.” These pieces are ideal for an open concept living room dining room because they can act as a permeable room divider.
They create a clear visual separation without blocking light or sightlines, maintaining that airy, open feeling. You can style the shelves with books, plants, and decor, adding another layer of personality and texture. This can be a wonderful DIY project to find and style the perfect shelving unit for your space.
The Definitive Zoning Toolkit
To help you decide which strategies are right for you, here is a comparison of the most effective methods for defining zones in an open-concept space.
| Zoning Method | Cost | Effectiveness | Flexibility | Best For |
| Area Rugs | Moderate | Very High | High | Clearly defining the footprint of both living and dining areas. |
| Furniture Placement | Low (uses what you have) | High | Moderate | Creating “soft walls” and establishing clear traffic patterns. |
| Statement Lighting | Moderate-High | High | Low | Creating a powerful, can’t-miss focal point for the dining zone. |
| Open Shelving/Dividers | Moderate | Moderate | High | Adding physical separation without blocking light or views. |
| Consistent Color Palette | Low-Moderate | Very High | Moderate | Creating a seamless, cohesive design story across the entire space. |
Conclusion
Designing a successful open concept living room dining room is a rewarding challenge that is all about balancing two competing goals: creating connection and providing definition. The beauty of an open floor plan lies in its freedom and flow, but its success depends on creating thoughtfully defined zones that make the space functional, comfortable, and intuitive to live in.
By applying these foundational design principles, you can conquer the “cavern” and create a space that truly works. Remember to define your zones using the powerful tools of furniture layout and area rugs. Create visual separation and ambiance with a layered lighting strategy. And finally, tie everything together into a cohesive design with a consistent palette of colors, materials, and textures.
Embrace the unique character of your open-concept home. With a little planning and the expert strategies outlined in this guide, you can create a beautiful, harmonious, and highly functional space that perfectly reflects your personal style and supports the way you want to live.
