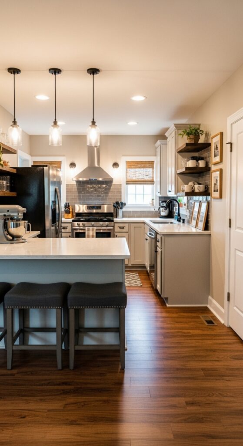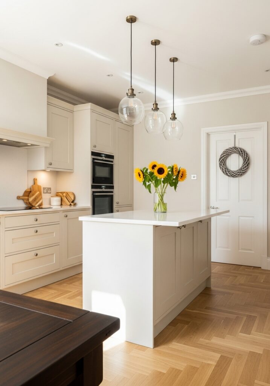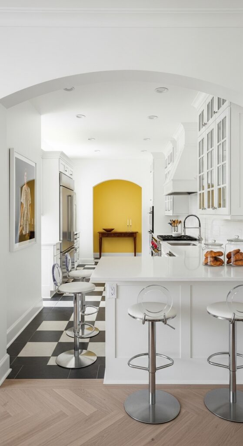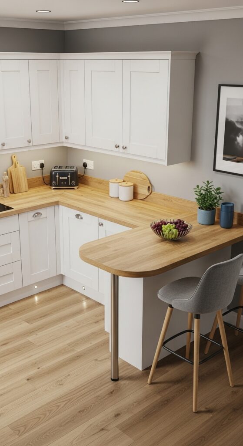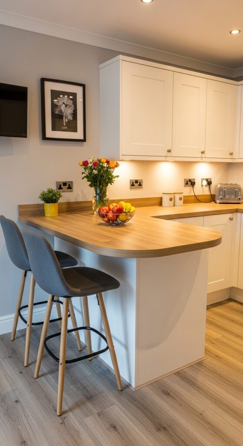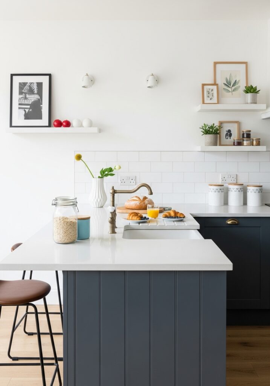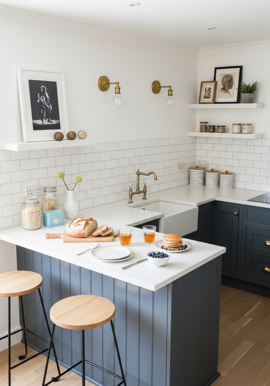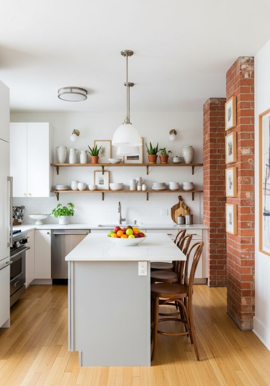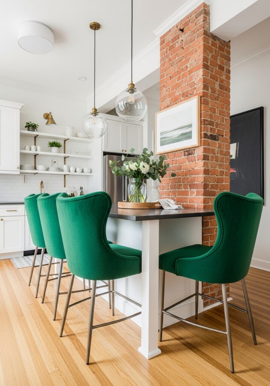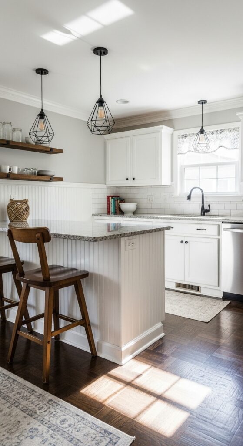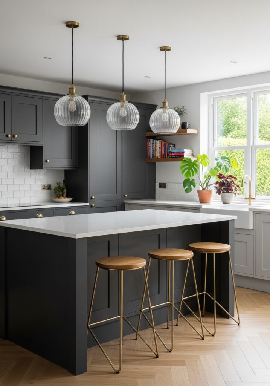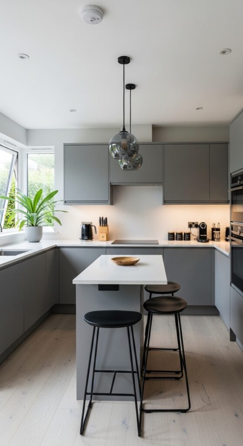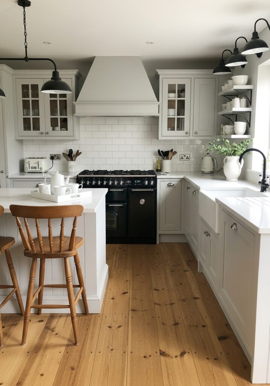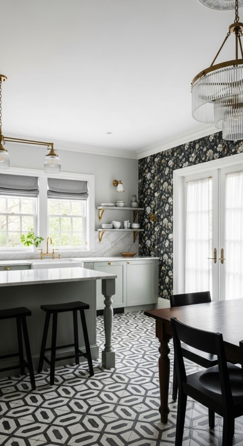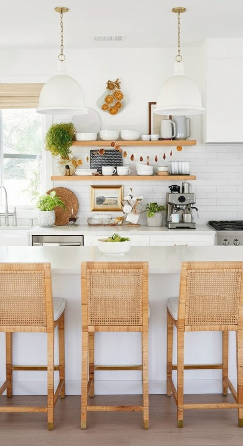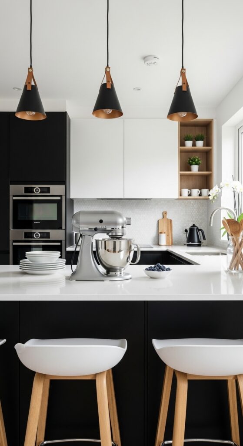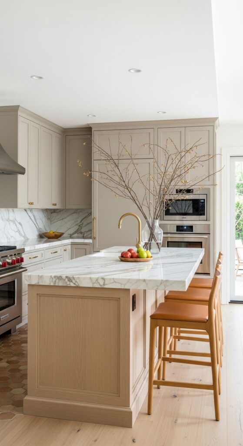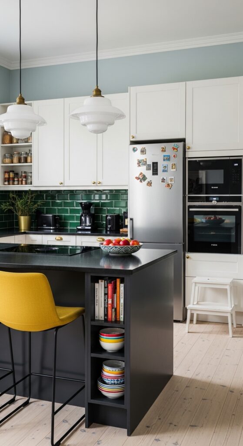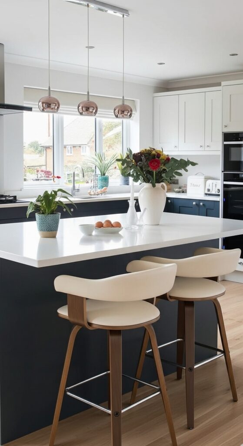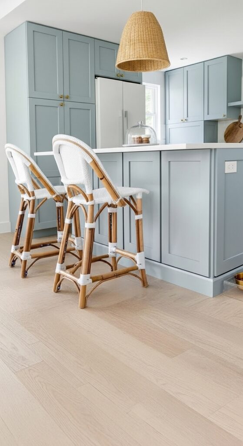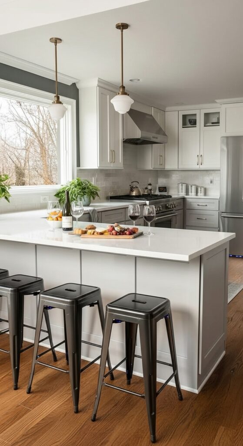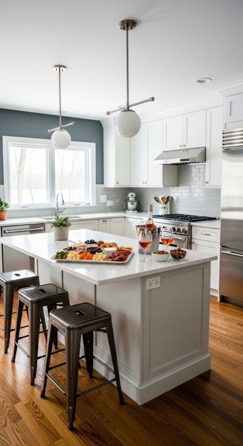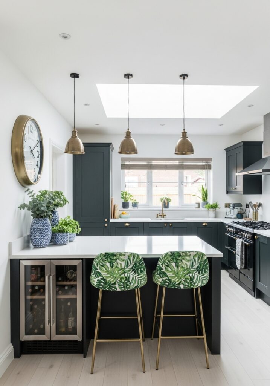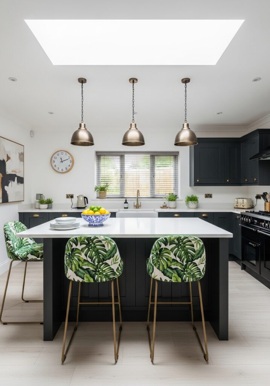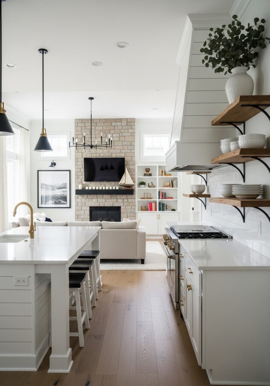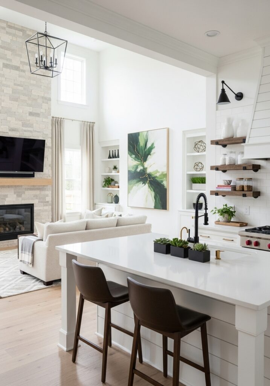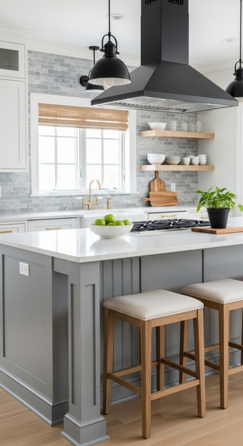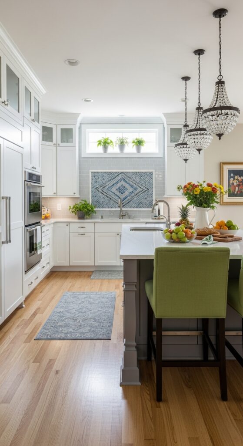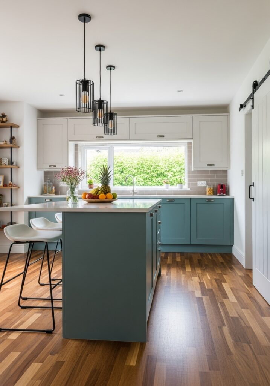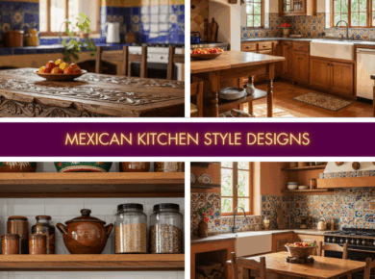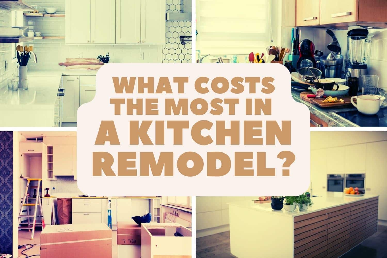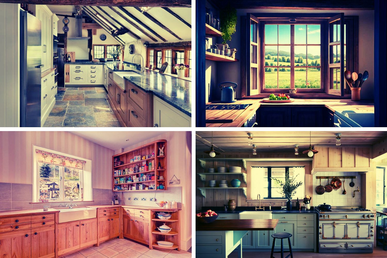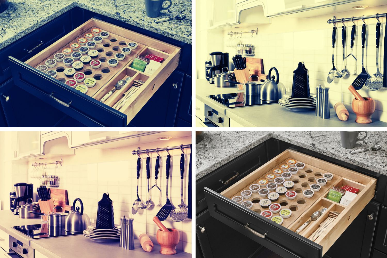Exploring kitchen peninsula ideas can unlock your room’s true potential. This feature is a smart way to add function. It works especially well in L-shaped or U-shaped layouts. It’s an extension of your counter, attached at one end.
A peninsula is a fantastic way to define your space. It creates a natural, gentle boundary. It separates the kitchen from a dining or living area. This is achieved without closing off the room. You can maintain a desirable open-concept feel.
One of the most popular uses for a kitchen peninsula is seating. It creates an instant breakfast bar or casual dining spot. This is perfect for quick meals or morning coffee. It also turns the kitchen into a social hub.
Guests can sit and chat with you while you cook. It’s a brilliant solution for entertaining. Just add a two or three stylish bar stools. This simple addition makes the kitchen more inviting.
A peninsula is also a powerhouse for storage. You gain a significant amount of new cabinet space. Install deep drawers for pots or vertical dividers for pans. This added storage is completely hidden from view.
You can also add cabinets on the living room side. This space is perfect for storing items you use less often. Some designs feature open shelving for display. This is a great spot for cookbooks or decor.
Of course, a kitchen peninsula adds valuable workspace. The large, clear counter is perfect for meal prep. You can spread out ingredients and chopping boards. It can also house key appliances.
Many people install a cooktop or a sink in the peninsula. This can create a highly efficient work triangle. It helps streamline the entire cooking process.
There are many kitchen peninsula ideas for style. A two-tiered design is a very common, practical choice. The kitchen side is at a standard counter height. The seating side is raised to bar height.
This clever design helps hide kitchen clutter. Mess from cooking is less visible from the living area. It keeps the open space looking tidy.
For a modern, high-end look, consider a waterfall countertop. This is where the counter material flows down the end. It creates a sleek, seamless, and dramatic effect. Using a contrasting material also makes a statement.
Think about a warm butcher block top. Or paint the peninsula cabinets a different color. This turns the peninsula into a true focal point.
Finally, don’t forget task lighting. Hanging pendant lights above the peninsula is crucial. They define the space and provide necessary light. This is important for both cooking and seating.
A kitchen peninsula is a versatile and stylish choice. It adds workspace, storage, and seating. It’s the perfect compromise between an open layout and a closed-off room.
